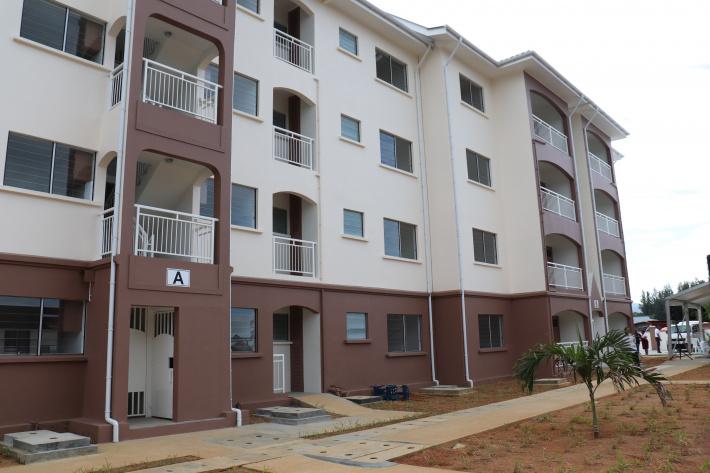Boundary Walls Guidelines for Roche Caiman Housing Estate
GuideBoundary Walls Guidelines for Roche Caiman Housing Estate
Posted At: Cab 11, 2024 - 1,261 Views

- Boundary Wall: Any wall, fence, or enclosing structure positioned on or next to a property boundary, including structures defining the limits of the property.
- Block Work: Refers to blocks made of concrete, cement, or similar materials used to construct walls or other structures.
- Decorative Features: Optional ornamental additions applied to the top of boundary walls to improve aesthetics, such as stone or lattice work.
Rear and Side Boundary Walls
Boundary walls located at the rear of the house, along the main estate road, or adjacent to neighboring properties are allowed to reach a maximum height of 1.8 meters. This measurement includes both the block work and any optional decorative features on top. The specifications are as follows:Block Work:
A minimum of 1.5 meters of solid block work is required for durability and privacy.
Decorative Features
An additional 0.3 meters can be added for decorative purposes. This feature is optional and may include materials or designs such as lattice, patterned concrete, or ornamental stonework. The total wall height, including any decorative features, must not exceed 1.8 meters.
Property owners may choose to construct the entire wall from block work up to the maximum allowable height if decorative elements are not desired.
Front Boundary Walls
For walls located at the front of the property, adjacent to the driveway or along the boundary with neighboring properties, the maximum allowable height is 1.5 meters. This guideline helps maintain clear visibility for pedestrians and vehicles, contributing to safety while preserving visual consistency.Block Work:
A minimum height of 1.2 meters is required for the primary structure.
Decorative Features:
An additional 0.3 meters is permitted for optional decorative features. This can include materials that enhance the visual appearance of the wall, such as metalwork, short trellises, or brickwork.
Furthermore, all front-facing gates should align with the height restriction, with a maximum height of 1.5 meters to ensure visibility and aesthetic balance with the wall structure.
Site Plan:
A detailed plan showing the property boundaries and the proposed location of the boundary wall.
Wall Design
Specifications for wall height, materials, and any intended decorative features.
Materials and Finishes
A description of the block work material and finishes, including any color or texture preferences.
Key definitions
Key Definitions
Purpose and Importance of Boundary Wall Guidelines
Boundary walls serve as a defining element of a property’s visual appeal, security, and privacy. In planned estates like Roche Caiman, uniformity in wall height and structure enhances the overall aesthetic and contributes to a sense of community cohesion. By following these guidelines, property owners not only align with legal standards but also contribute to a more harmonious and visually appealing neighborhood.
The Planning Authority’s requirements include specifications for both block work and decorative features, ensuring a balanced approach to function and form. These guidelines cater to the needs for privacy, security, and aesthetic consistency, which together support the community’s character.
Specific Height and Construction Requirements
The boundary wall guidelines specify distinct requirements based on the location of the wall relative to the house and surrounding plots. Here are the detailed standards for each type of boundary wall:
Acceptable Materials and Design Considerations
We emphasizes the use of durable, visually appealing materials for all boundary walls. The primary material should be solid block work, ensuring long-term stability and resistance to environmental elements. Property owners are encouraged to consider finishes that blend well with the neighborhood's overall look, such as neutral colors or stone-textured finishes.
Decorative features are intended to allow personal expression while respecting the estate's uniformity. Property owners may use decorative elements to add character to their walls, provided these features do not compromise the structural integrity or exceed the height limits.
Application Process for Boundary Wall Construction and Modifications
Property owners intending to build or modify boundary walls must submit an application to the Seychelles Planning Authority for approval. This process ensures that all walls meet the established standards. Applications should include the following:
The Planning Authority may conduct site inspections to verify compliance with these standards, particularly if the modifications deviate from previous approvals. Non-compliant walls may be subject to removal or modification at the owner’s expense to restore uniformity.