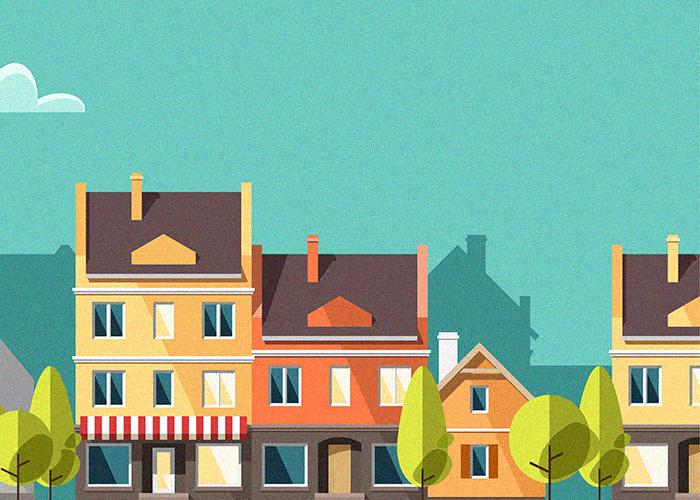Guide
Roche Caiman Development and Submission Guidelines
The Roche Caiman Development Guidelines aim to provide residents and developers with standards for expanding and enhancing residential spaces while ensuring compliance with planning requirements. This framework covers several aspects, including boundary wall guidelines, extension types, basement structures, and submission procedures.
